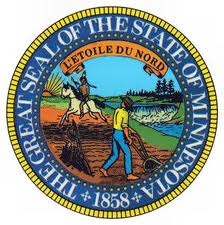In order to better server our clients Sierra Engineering Group is now licensed to practice structural engineering in the state of Utah expanding our capabilities to 30 states. Please refer to our website for a complete listing of the states in which we are licensed to practice structural engineering.
Friday, July 1, 2011
Wednesday, April 13, 2011
299 Valencia Begins Construction
Monday, February 14, 2011
Sierra Engineering Group Now Licensed to Practice in Iowa and Minnesota
In our continuing effort to expand our services throughout the United States, Jesus Sierra, President at Sierra Engineering Group has obtained his license to practice structural engineering in the states of Iowa and Minnesota. We are now able to provide structural engineering services in 29 states. Please refer to our website for a complete map.
Monday, February 7, 2011
Taking Small Steps Towards a Greener Practice
It is not secret that our business generates a lot of paper. After a numbers of years the sheer quantity of paper generated starts to encroach on our work space. It begins to expand to where the need for additional storage space becomes not only evident but imperative. For our office, that took the form of leasing offsite storage space to house our older files. Now even those spaces are filled and the content continues to grow, pushing the limits of the space. It became clear that we needed to adopt a different tact and we considered simply discarding the oldest files. Purging some of the old files is an obvious solution. But how many times have we thrown out an old project only to receive a call soon after regarding that very job. The client suddenly decides to revise the old design or any number of requests. We have to consider a different way.
In our office we have examined every one of our processes to try and come up with a way to minimize paper use. The industry currently will not stand the complete eradication of paper so the goal is to minimize it whenever possible. For example, we do not throw out old prints; we keep the paper and use the reverse side when making check plots. We do the same with old reports, calculations etc. Using both sides of the paper has reduced our consumption of new paper thereby also reducing costs.
Our most recent and most ambitious goal is to scan all the old drawings and project files, including those that are in storage so that eventually we are able to lease less offsite storage space or eliminate it altogether.
Given the state of the technology and all the on-going innovations, it won’t be long before paper becomes archaic. It won’t be long before construction documents are issued in digital form only. We may as well embrace the future of this technology now and position ourselves accordingly.
Besides, we like the idea of saving trees.
In our office we have examined every one of our processes to try and come up with a way to minimize paper use. The industry currently will not stand the complete eradication of paper so the goal is to minimize it whenever possible. For example, we do not throw out old prints; we keep the paper and use the reverse side when making check plots. We do the same with old reports, calculations etc. Using both sides of the paper has reduced our consumption of new paper thereby also reducing costs.
Our most recent and most ambitious goal is to scan all the old drawings and project files, including those that are in storage so that eventually we are able to lease less offsite storage space or eliminate it altogether.
Given the state of the technology and all the on-going innovations, it won’t be long before paper becomes archaic. It won’t be long before construction documents are issued in digital form only. We may as well embrace the future of this technology now and position ourselves accordingly.
Besides, we like the idea of saving trees.
Monday, January 31, 2011
The Joys of a Structural Foodie
Perhaps it is my love of food that gives me such satisfaction when we are involved in restaurant design. Our work as structural engineers can contribute to make the restaurant a success by helping the client minimize construction costs, perhaps by devising clever structural solutions or working with the Architect to devise elegant solutions in order to realize their aesthetic vision, especially when the structure is exposed. Such is the case with Yardhouse Restaurants (nationwide), where much of the interior structure is exposed, including open steel and wood trellis elements, exposed concrete walls and patio enclosures. Our restaurant work has been as varied as my own eclectic tastes in food, from PF Chang’s (nationwide)Asian fare to the Rose Pistola’s (San Francisco) and Pasta Pomodoro’(Union City) delicious Italian food to Reposado’s (Palo Alto) savory Mexican cuisine. If you’ve travelled much, you might have seen our handiwork at the Vino Volo wine and tapas restaurant kiosks. It’s no coincidence that work was done in our office by our Associate Sicilian-American engineer, Frank Cozzitorto. I wonder if his own love of wine had anything to do with the firm securing that contract. Sometimes when I to catch that Giants at AT&T Park, I stop across the street to admire our work at Pedro’s Cantina (San Francisco) and of course enjoy a cocktail and perhaps some ceviche to go along with it. Along with a number of other restaurants, we have recently we begun work on a number of Buffalo Wild Wings restaurants in California and Washington. With the Superbowl coming up, I really don’t think that’s a coincidence. I know good food when I taste it and good service when I experience it. So when I find a restaurant I like, I tend to go back. I’d like to think that our client’s know good work when they see it. Maybe that’s why they keep coming back.
Subscribe to:
Comments (Atom)




